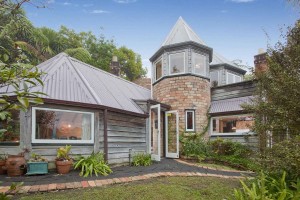Home For Sale | Castor Bay | Ian Athfield Architect Design
Homes designed by architect Ian Athfield don’t come up for sale very often, and when they do, they generally go to new owners who share a respect for the design ethic. Part of that ethic is a belief that a house is a dynamic entity that can and should evolve with the changing needs of the inhabitants.
In 1978, a young couple embarked on an adventure to build a very special home on their bush-clad Castor Bay site. They stumbled over the architecture of Wellington based Ian Athfield, who offered to personally design a home that was within their means. They gave him free reign, and so the journey began. Athfield insists on a close relationship with his clients and a high degree of involvement in the building process (like digging the foundations). 14,000 bricks were personally sourced, collected, cleaned and wheelbarrowed onto the site by the enthusiastic couple. Any time they heard of a building being demolished, they were there to collect the raw materials. Many of the internal doors once graced the homes of Devonport villas. Recycling and sustainability may be fashionable catchwords right now, but they have always been integral to Athfield’s work.
The painstaking journey to completion lasted nearly 3 years, and the resulting home bears testament to the “blood sweat and tears” that accompanied the process. While the home nods to New Zealand’s colonial past with its corrugated iron, red brick and native timbers, it can clearly be placed at the forefront of this country’s architectural revolution. It can’t
be easily described as a series of rooms, and bears little resemblance to a conventional house. It is totally innovative and endlessly interesting; it has a profusion of nooks and crannies, rooms are often curving and boudaries between rooms are blurred.
Externally, the building appears to rise up out of the ground, with a variety of shapes, textures and angles that compel you to walk around the structure much as you do when admiring a sculpture.
Athfield’s designs are significant architectural works, and this house is no exception. Bold and unique, it demands a response. This is a home to stimulate your imagination, to nurture you, to invite you to enjoy an easy interaction with the outdoors.The design is sensitive to the natural environment: every room has access to decks and garden; the interior is filled with sun and natural light; the conservatory extends the kitchen out to the lush greenery of the garden and provides a year round, all weather dining nook. In midsummer, you’ll be lured out to the welcoming shade of the flame tree, or to dine amongst the kauris. Inside, there is a natural flow from one space to another, and each room has unique characteristics. The intimate lounge, rounded at one end, has a series of low windows which
frame the garden beyond. This is a room to snuggle in on winter evenings, cosy by the open fire. The home has 3 double bedrooms and an office, with plenty of storage space, as well as a loft over the double garage,ideal as an art studio or teenage retreat.
This very special home is now offered for sale for the first time in its 30 year life. There is much to be discovered here – adventure, magic and a joy in architecture.
Price: $859,000
For details on viewing times, call Tony on 0800 61 8888 or go to the Harcourts listing here.



 7 Secrets of getting a great price when you sell your home…
7 Secrets of getting a great price when you sell your home… Home Energy Ratings
Home Energy Ratings



1 comment
Sounds great. I’d like more information, such as the price and more about the land/location.
Thanks much!
Leave a Comment